Impossible Houses
Wednesday, 8th November 2006 by Alex Turnbull
Despite looking like one of M.C. Escher's impossible creations, Kubuswoning is actually just a very unusual housing block in the Netherlands. Meaning "Cube houses" in English, this Rotterdam landmark was designed by Piet Blom in the early 80s, and is contructed around the tradional cube shape that usually forms a house, but titled through 45 degrees and rested upon a hexagon-shaped pylon.
There's 32 cubes altogether, and the whole thing looks completely bizarre from above. If you're still confused, you get a much better idea of what you're looking at from ground and roof level photos.
For more info in your language, see the English or Dutch Wikipedia pages.
Thanks to Alexander Apostolovski and Niels M. Buiter.
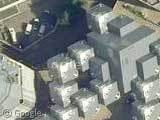
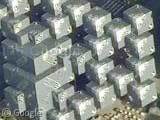
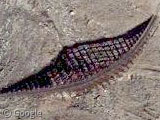
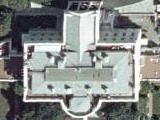

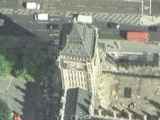
The large pointy building at the left is actualy a large scale pencil… The building is called “potlood” in dutch.
Oops. Looks like something went wrong over at the Erasmus bridge!
https://www.googlesightseeing.com/maps?p=&c=&t=k&hl=en&ll=51.909332,4.485984&z=18
They really must like water over there in Rotterdam. Check out this neighborhood that apparently is accessible only by boat…..
https://www.googlesightseeing.com/maps?p=&c=&t=k&hl=en&ll=51.951361,4.484181&z=17
What’s with the railroad tracks running right thru the apartments???
I thought the same thing Cyre! The ground level photos show that the train runs under the second floor of the building. I would hate to live above the train!
Actually they are tram tracks. So the speed is much lower than a train and they don’t run at night. Also the modern trams are pretty quiet. I think they people living there hear the car traffic more than the trams. It’s a busy piece of Rotterdam.
There is also an apartment building made of cubes in Montreal, Canada, called Habitat ’67 (because it was built for Expo ’67): View Placemark The blocks in this one are much smaller and are stood upright, so unfortunately it doesn’t look as impressive from the air as it does from the ground: http://en.wikipedia.org/wiki/Habitat_67 The idea behind the design of Habitat ’67 is pretty cool. It’s designed with privacy and community living combined. Apparently, each apartment has a view from there terrace from which you cannot see any of the other terraces because of the orientation of all of the blocks. For more info, here’s their homepage: http://www.habitat67.com/home.html
Funny, I was about to add Habitat 67 as well. 🙂
Some more interesting architecture?? https://www.googlesightseeing.com/maps?p=&c=&t=k&hl=en&ll=51.914262,4.503955&z=18
I wonder what could be so secret in such an urbanised area? https://www.googlesightseeing.com/maps?p=&c=&t=k&hl=en&ll=51.908021,4.530187&z=16
Or perhaps its just some more crazy pixellated architecture. Doze crazee Dutch! Perhaps its something to do with those huge i-pod earphones next door?
That part that is blocked out are militairy barracks. Those houses around it were built later
WRA, That building is “de brug”. One of the buildings of “Unilever”. FYI I have a clear view on this building from my appartement (and the cubical houses as a matter of fact, where a friend of mine is living in AND is working at Unilever :). If you like “the bridge” building then you might like the “ING House” as well. Google in images on both the names for some pictures.
Cookie Monster, The pixellated area is the place of a small military base (barracks). “Kazerne van Ghent”
Alexander
We have a couple of these buildings in Toronto.